One of the things that makes this whole renovation possible is Ikea’s 20% off kitchen sale. Their cabinets get really great reviews, the hardware is Blum, which is top notch, and their European stuly, which I prefer, because I think you get more usable storage from the cabinet than a more traditional style, overlay door cabinet. Oh, and they cost like half as much as other standard cabinets that we could buy!
I spent a lot over about 45 days working on the plan for the kitchen using their online kitchen planning software. It really helped to come up with a plan, and live with it for a day or two. I didn’t even have to consciously think about it, I think my subconscious chugged away at it and a couple days later I’d say “honey come look at this, it’s bothering me…”. And we’d talk through whatever issue it was, I’d show him some different options and we’d come up with a new solution. I really appreciate that we took that time to live with each decision to see if we liked it.
I thought it would be fun to show the plans next to pictures of the space as it is now, so perhaps you can see why we made some of our choices.
First, here’s the overall plan (I’m not going to paint the walls green, but I wanted a color to contrast in the program so I could see white cabinets better):
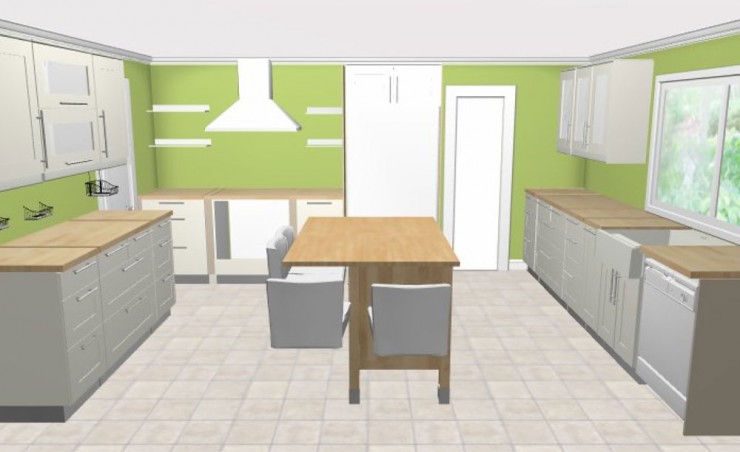
and the picture I have that most closely resembles this plan:
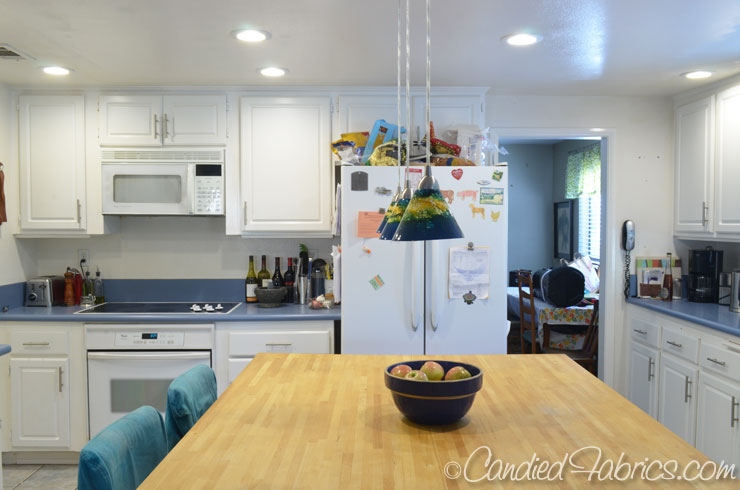

Here’s the sink wall:
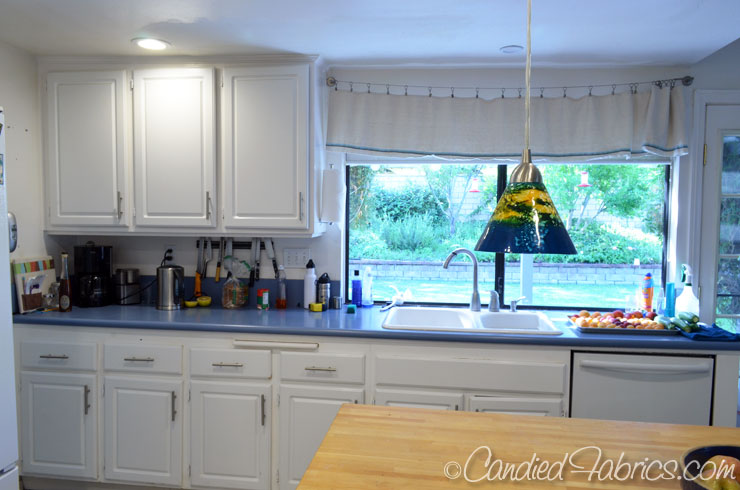
And here’s what we’re going to do with it:
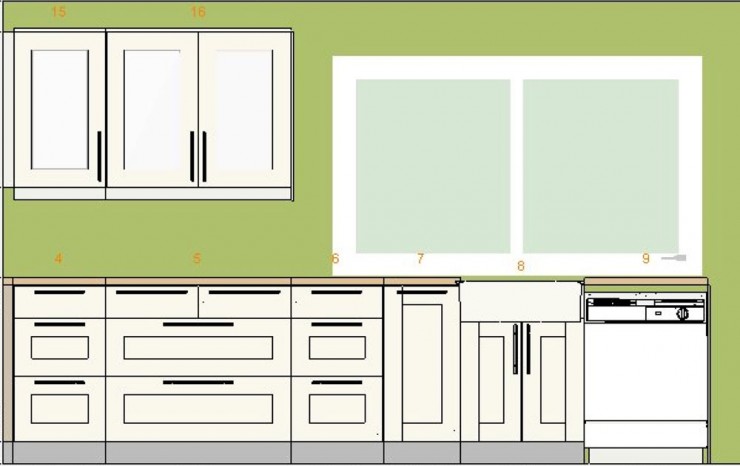
Ah, look at all those drawers!!! It will be so awesome to be able to SEE all the stuff we shove in those cupboards right now!!! Beyond making the the storage much more functional, we’re going from the double bowl sink to a single bowl, farmhouse sink.
The large side of the double bowl sink we have currently isn’t quite big enough to wash our biggest pots and pans, and the smaller side is just used to hold drying Diet Coke cans and things don’t fit in the dishwasher. So, this single bowl farmhouse sink is smaller, and it allows us to move it down the counter a bit and get it centered on the window. That pullout cabinet just to the left of the sink will hold a bin for the diet coke cans, and the drying hand washed items will just dry on the counter above the dishwasher. This also gives us a bit more working space on the the main prep counter!
One thing I did before placing the cabinet order is figure out the interior measurements of all these cabinets and figure out what can fit in each cabinet or drawer:
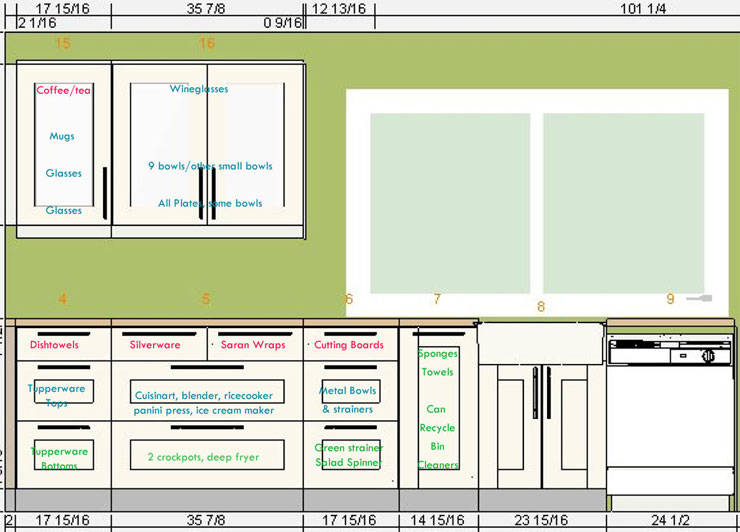
What? Doesn’t everybody do this??? 😉 I know that I really wanted to make sure what I we assumed would fit into the cabinets actually would, it gives me peace of mind.
Turn to your left from the sink and we’ve got the stove wall:

And here’s what’s going to happen to it:
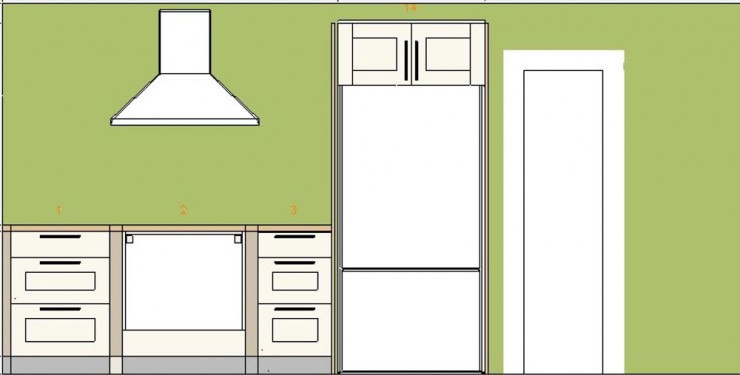
Yup, a pretty dramatic change! We have HATED the underperforming hood built into the microwave, and are buying the real deal! 
Rather than cram the hood in between cabinets, we’re going to tile the whole back wall, and just put shelves to hold the most used pots and pans. Andrew really does not like microwave cabinets, we use it so seldomly, that he’s going to run a new outlet in the pantry and we’ll put a tiny one on a shelf in there. Here’s how I envision the shelves to work:
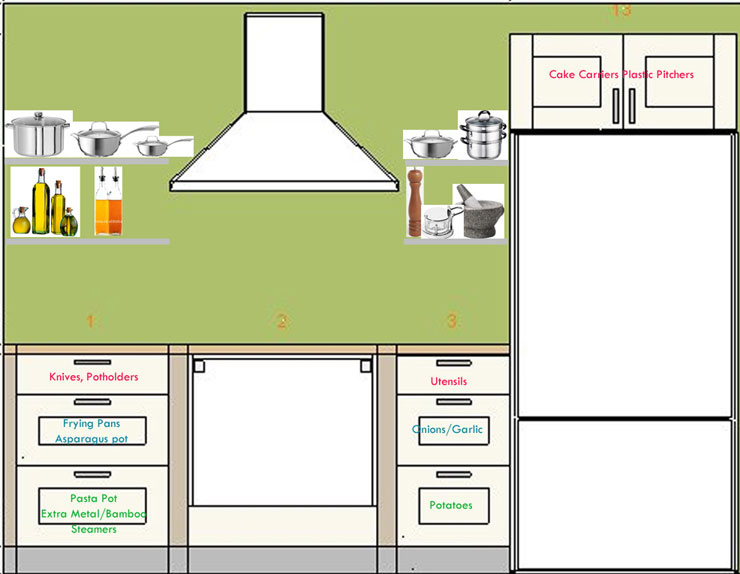
Turn to your left again and here’s the baking wall:
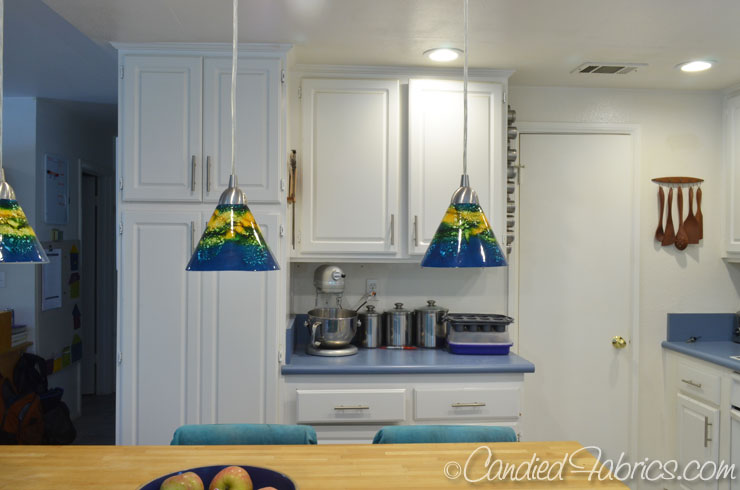
Oh, look at all this extra space I’m going to get!!! One of the cool things Ikea has are cabinets that lift straight up. When I bake, I usually keep the doors open, which of course annoys everyone, including me. Now, I’ll be able to open the door in the center and leave it open without annoying anybody! 😉

I am so excited to have all these drawers! I’ll be able to find what I need without getting on the floor and digging to the back!
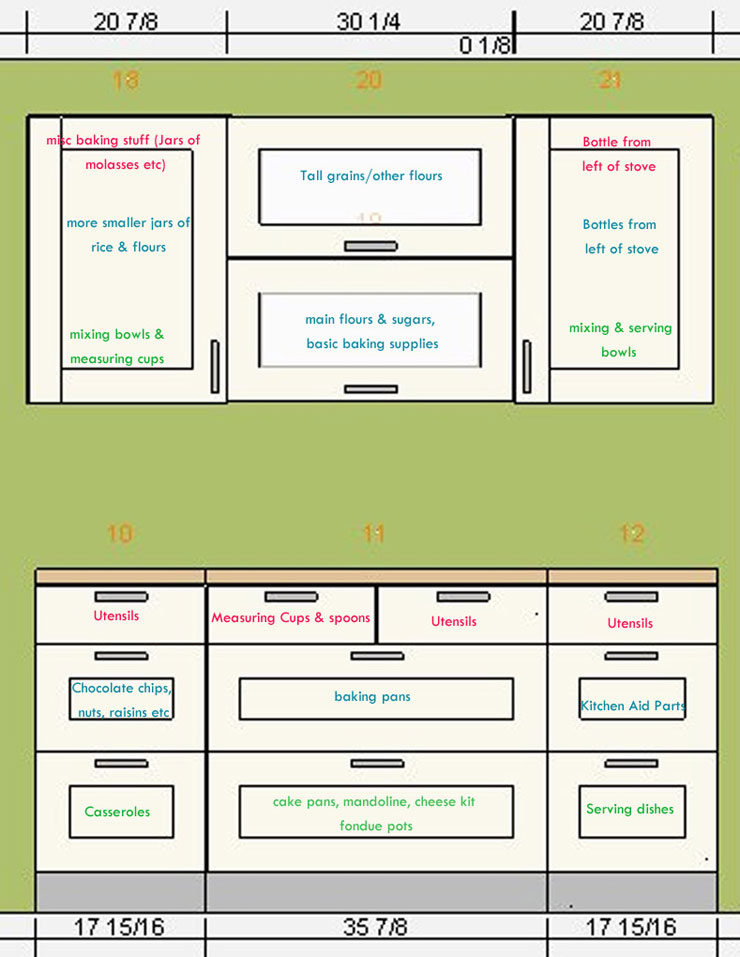
I’m so excited for this to happen! The cabinets get delivered July 15!


2 Responses
Looks like it is going to be FAB!
We reno’d years ago using Ikea cabinets, and I still love them! We also used bottom drawers whenever possible, what a difference! So much easier to find everything. Good luck with the reno, it’s a lot of work, but sooooo worth it in the end.